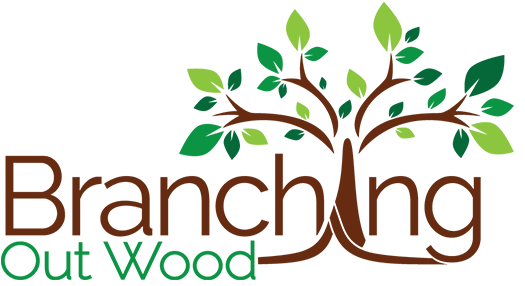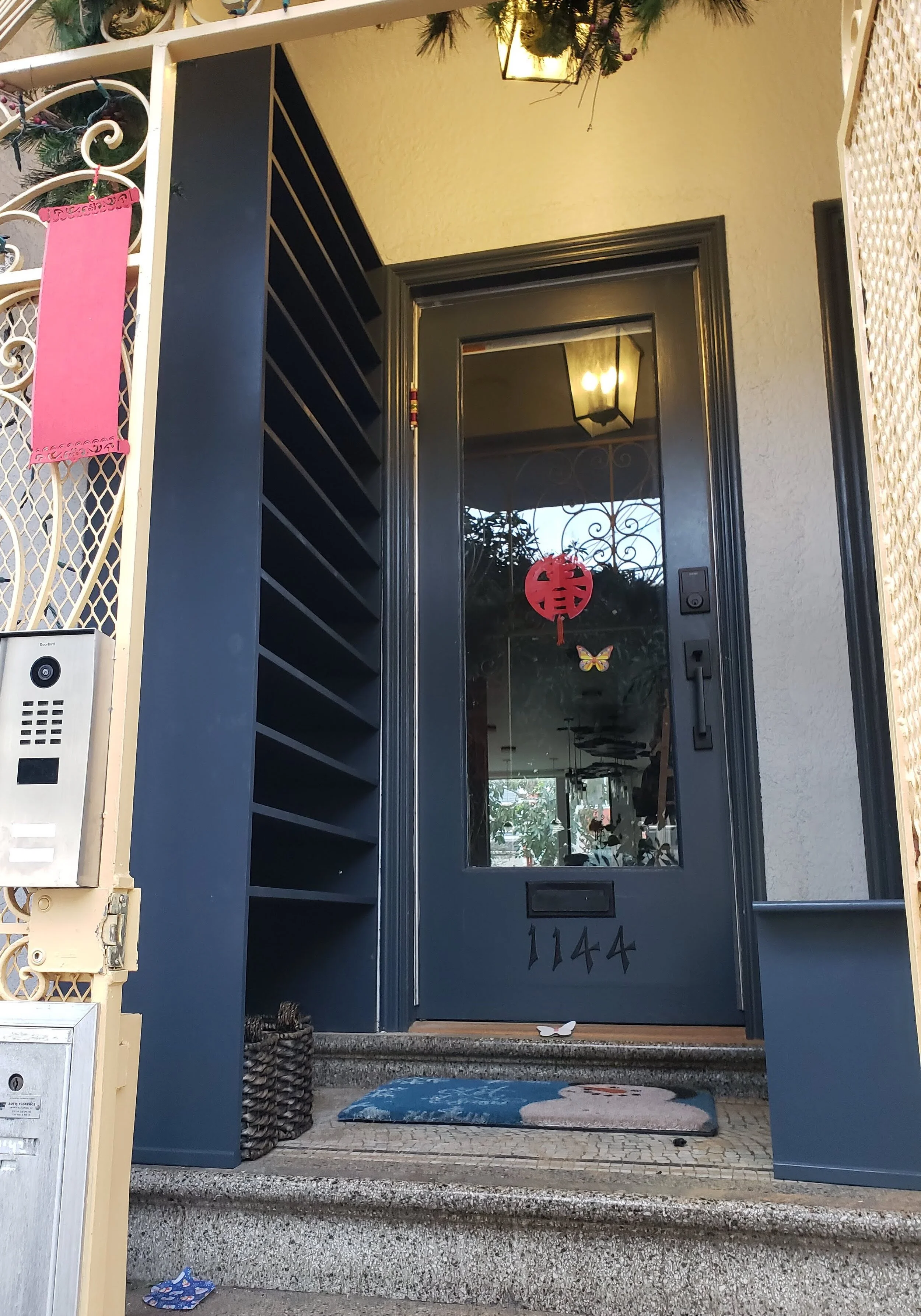Considering a built-in or a unique piece of furniture for your home? I can incorporate antique or other special elements, and typically develop detailed renderings to help you understand how the finished product will fit into your existing decor.
I can work with you directly, or am happy to coordinate with your general contractor as part of a larger project, and I’m able to fabricate either in-shop to spec, or - especially for older homes where angles are not square nor floors level - on-site to make sure the fit and finish is perfect for your space.
And I’m not happy unless you’re happy!
Finished Projects
Both large and small, freestanding furniture and built-ins, lamps and tables. I look forward to hearing about your special requirements!
Design Process
I’ve built from detailed client designs as well as in a more collaborative process where the client has some rough ideas and is looking to me to flesh out the details.
Especially where there’s a lot of design left in my hands, many of the projects benefit from a photo-realistic rendering to help visualize the piece prior to construction. Feel free to reach out on this process - its free if you purchase the piece, and available at a modest cost if you just want some help in exploring rough ideas.
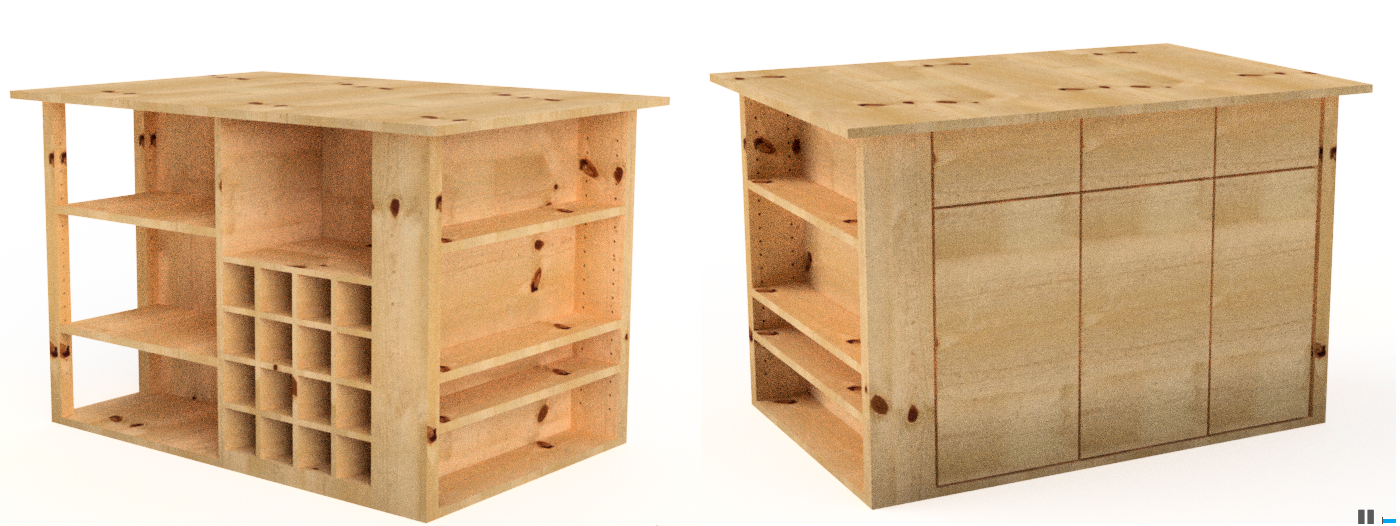
Design exploration for a kitchen console to be built for a Sausolito houseboat
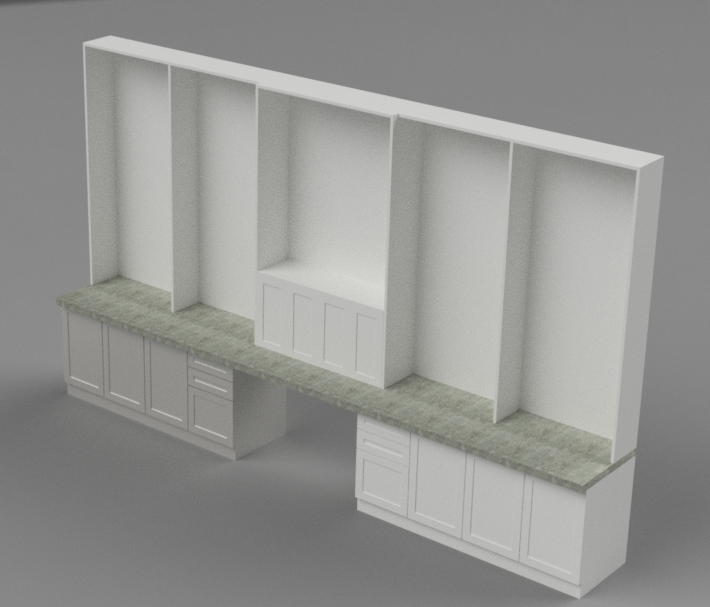
The client shared some rough ideas for a new home office, wanted to hide the computer while providing plenty of storage.
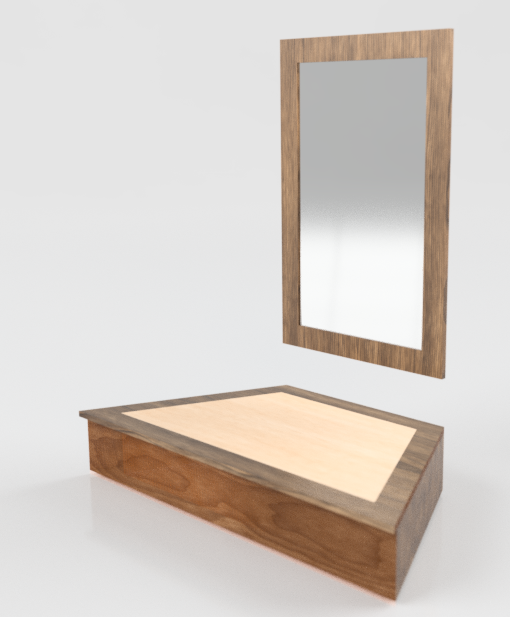
Having just completed a remodel that left a trapezoidal space in their entryway, the client wanted a shelf / drawers, with a matching mirror frame. After exploring wood options together at MacBeath, they identified the combination of birdseye maple and walnut as the best match for their decor.
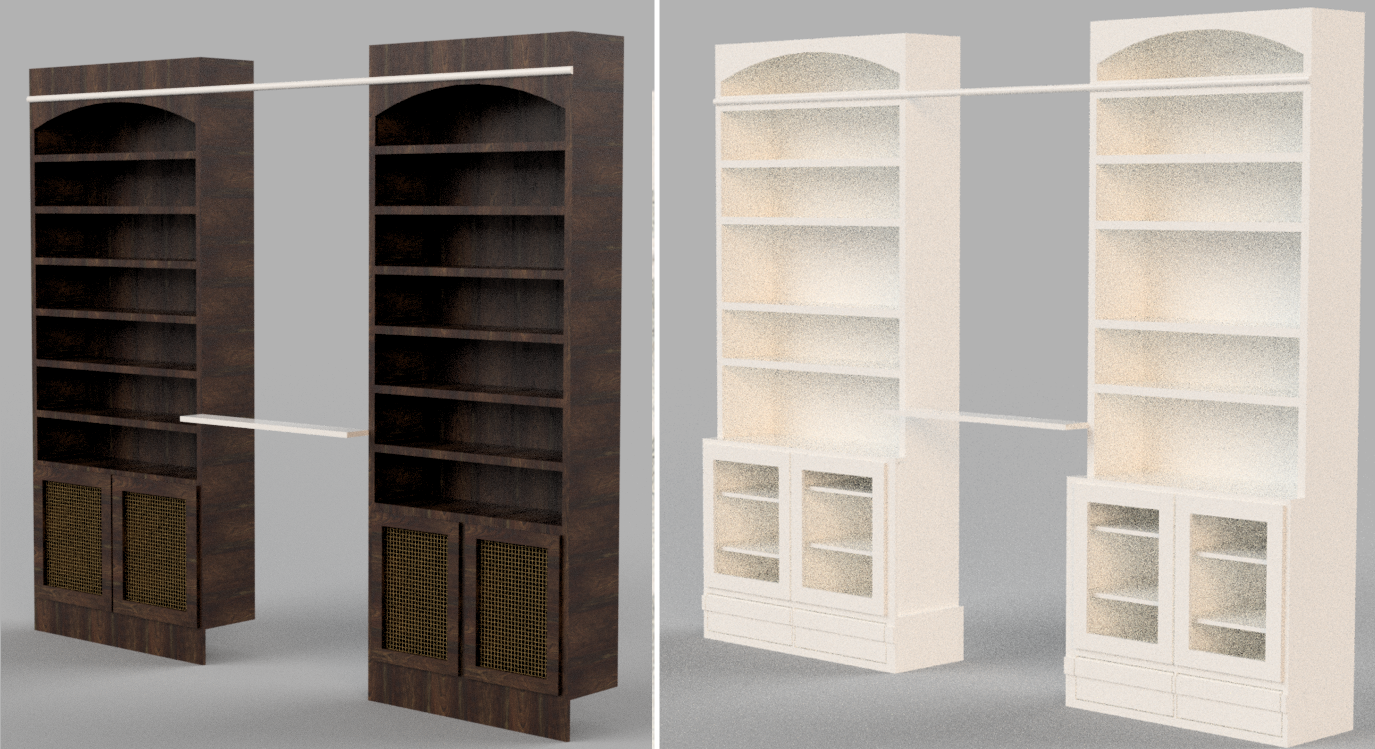
This pair of diagrams shows the design evolution from first version to final version, highlighting the change of material from hardwood & veneer to paint grade; change in depth of the cabinets to allow for stereo equipment; addition of drawers at the bottom; and interaction of the arches and the shelves.
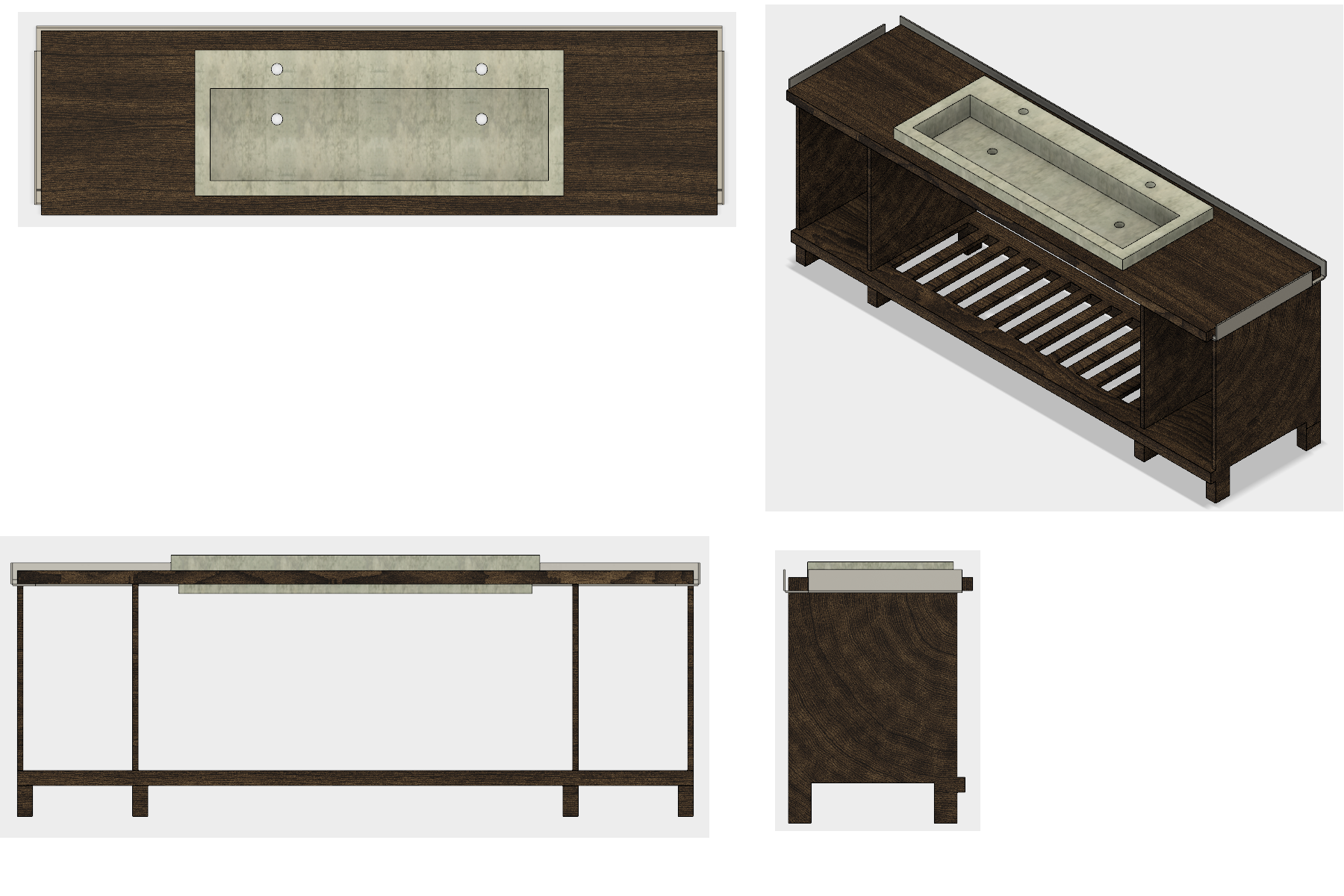
This was one design option being explored for a remodel of a bathroom in San Francisco, featuring a double-wide concrete sink with open storage underneath.
This image shows another advantage of these renderings. Beyond a beautiful photo-realistic picture, It also provides views from any angle, and - when we’re ready to get to that point - detailed dimensioned drawings and cutaway diagrams.
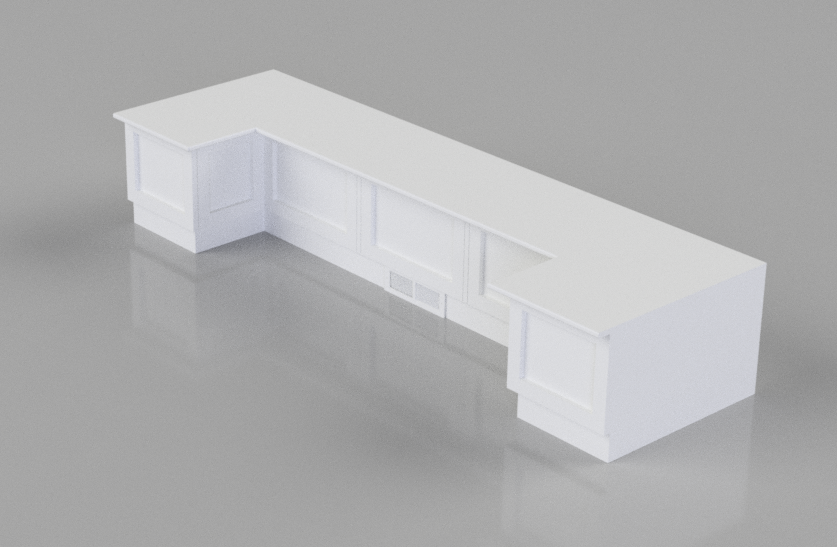
This is a popular design I’ve built for one client (with built-in storage drawers), and explored with a few other clients.
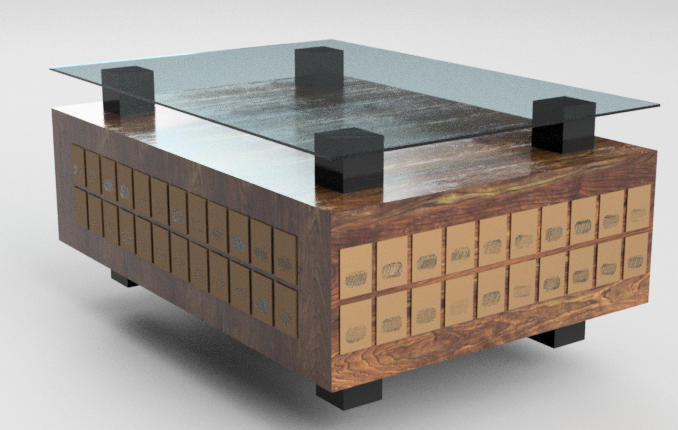
This novel coffee table leverages nearly one hundred antique brass PO boxes that the client had acquired, in a uniquely modern way.
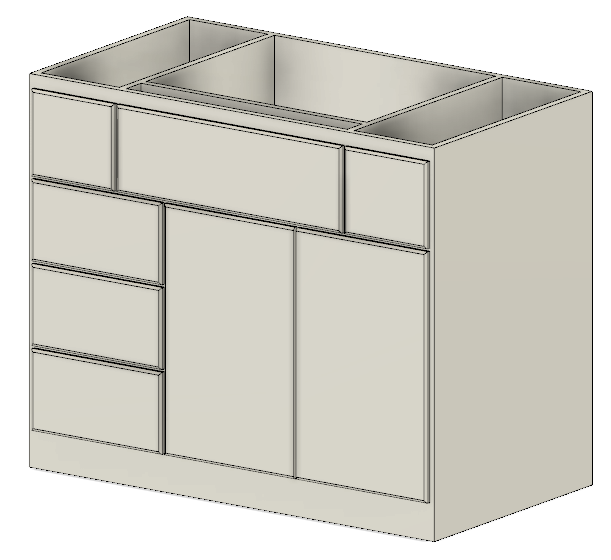
The line drawing of this kitchen base cabinet was used to validate the design with the client.
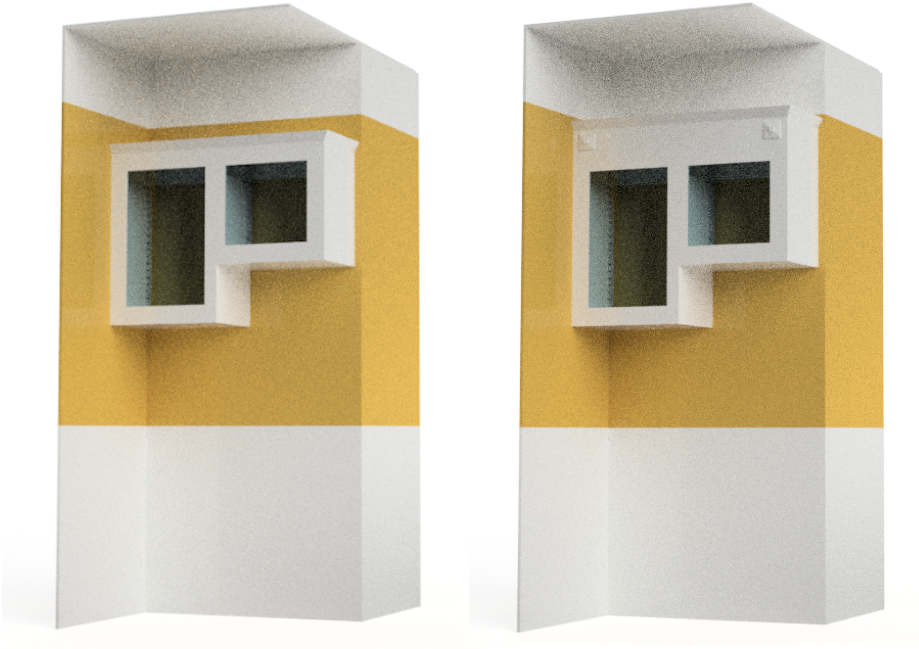
The client wanted to explore different options with and without an “apron” across the top to match the existing style; the renderings helped zero in on a final design.
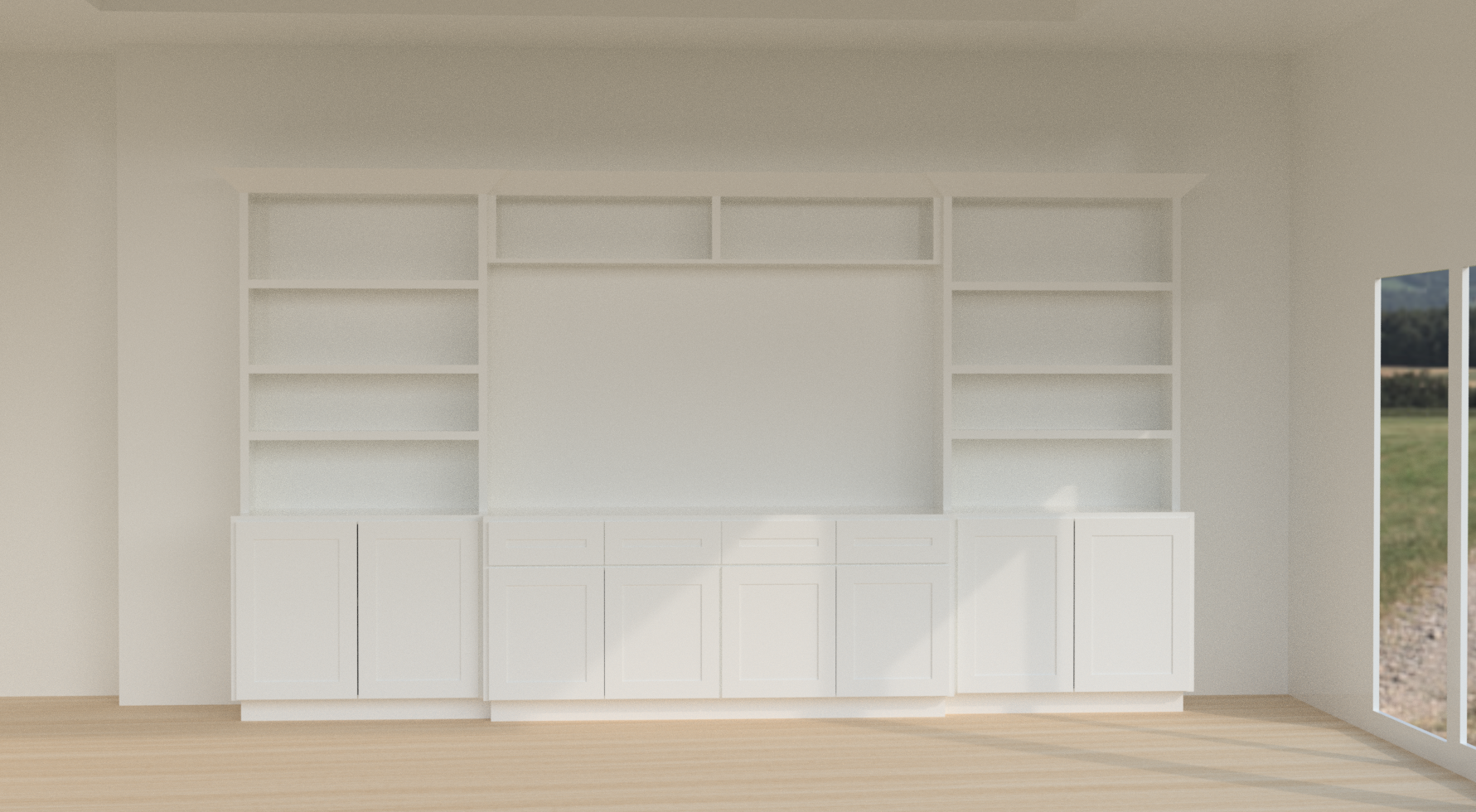
Photorealistic rendering to aid client’s visualization of finished space and dimensions
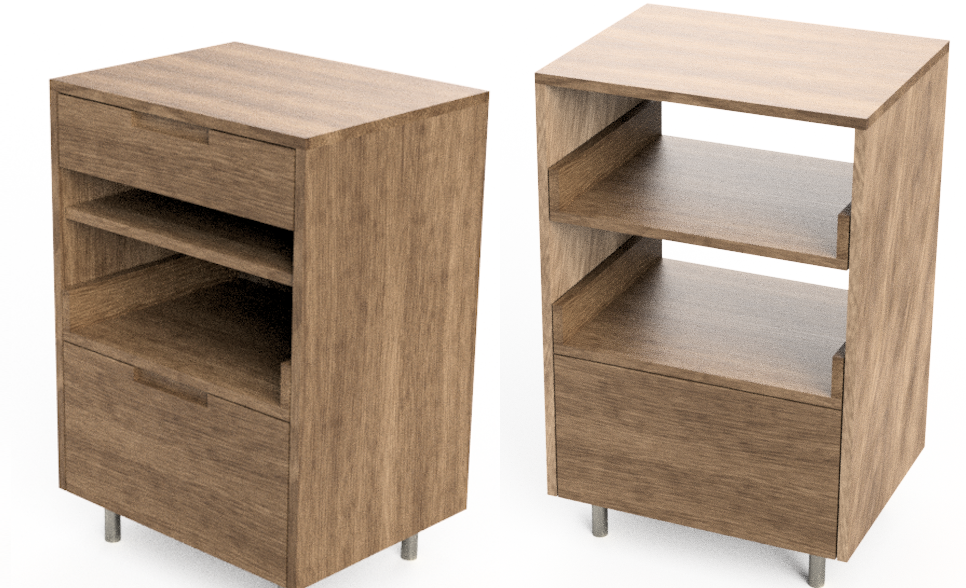
Multiple design options explored with client to best meet his home office needs
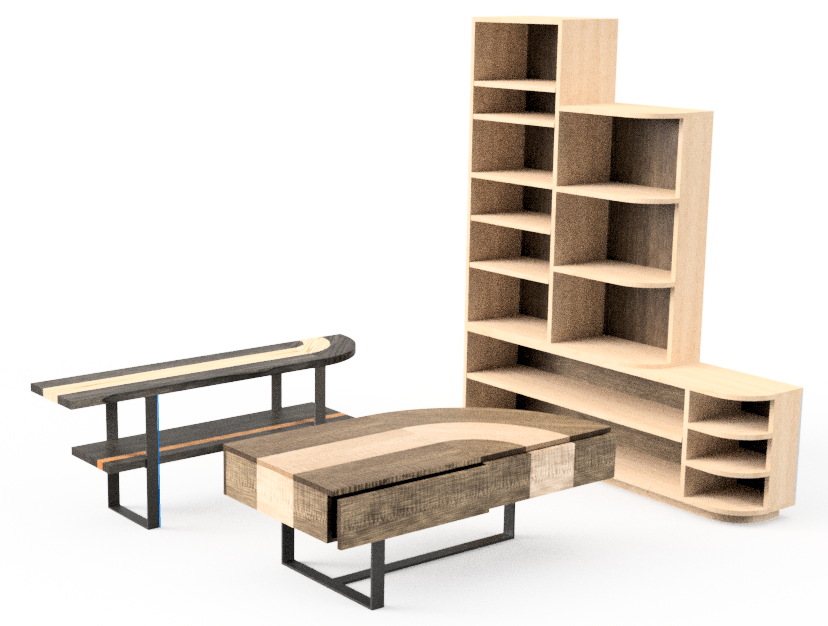
This three-piece set (media console, coffee table, and entryway storage) was designed and built for a San Francisco client, with overall design made by me but wood choices made by the client.
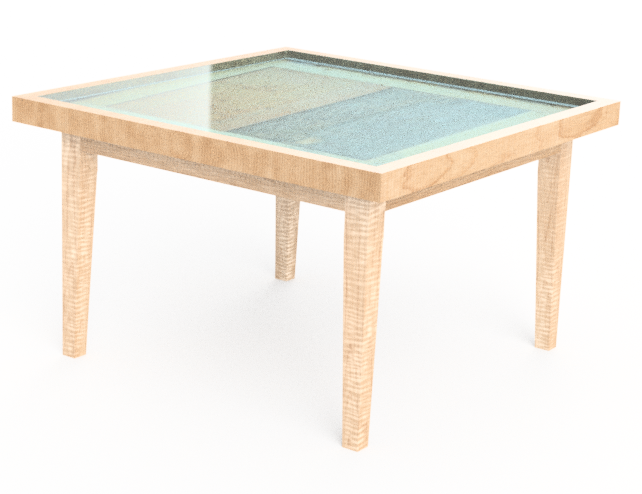
This large (over 4’ x 4’) dining room table was designed as a shadow box to feature some family heirlooms inside.
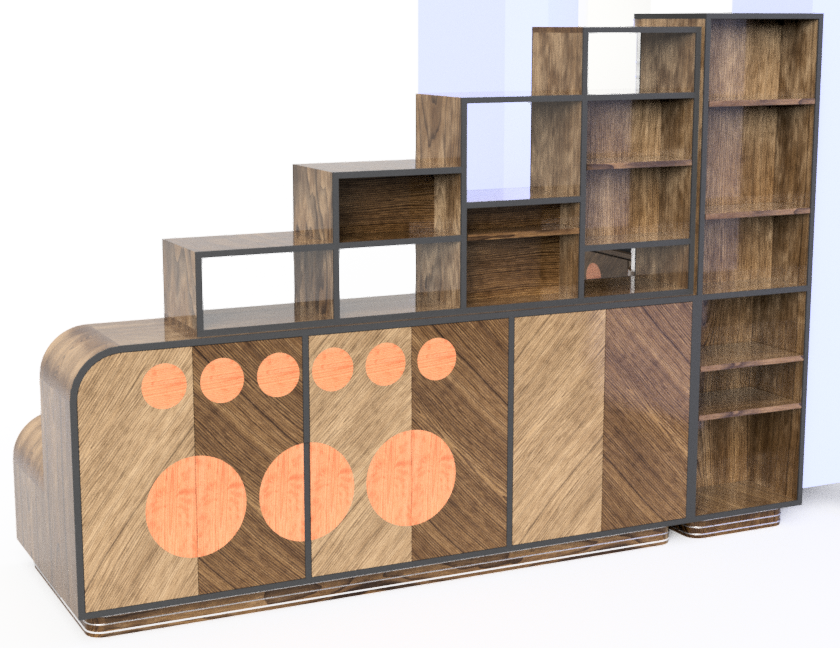
Once the overall massing and shape was perfected for the client’s needs (with dimensions triple checked to be sure to fit in the undersized freight elevator), we iterated through a half dozen veneer directions and inlay positions to get the appearance just right.
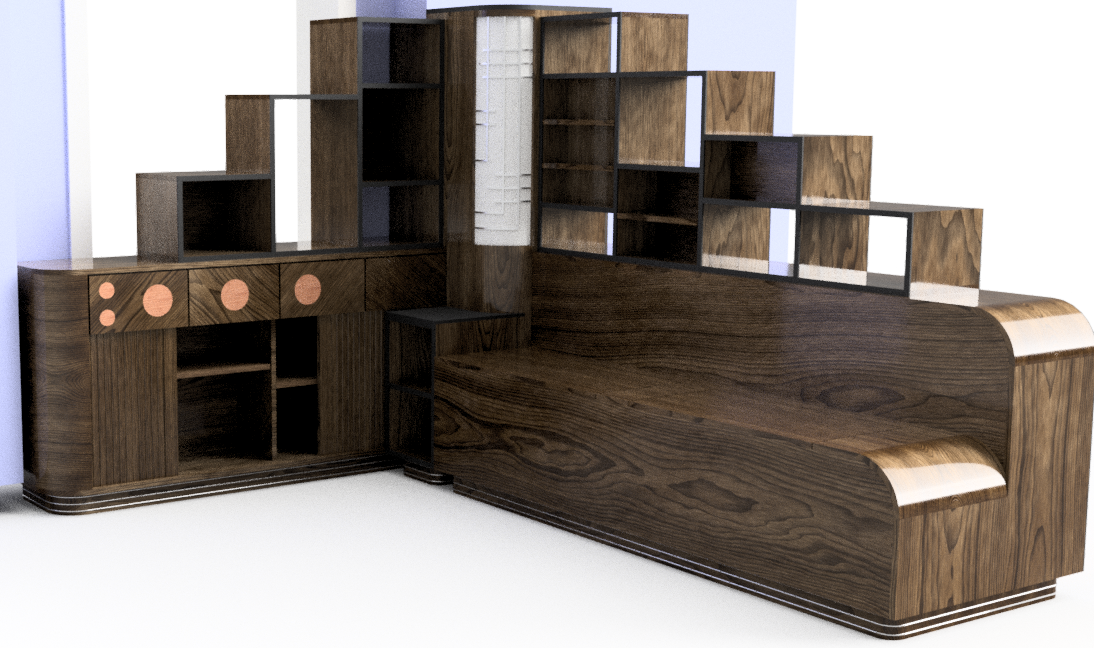
Once the overall massing and shape was perfected for the client’s needs (with dimensions triple checked to be sure to fit in the undersized freight elevator), we iterated through a half dozen veneer directions and inlay positions to get the appearance just right.















